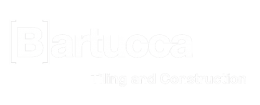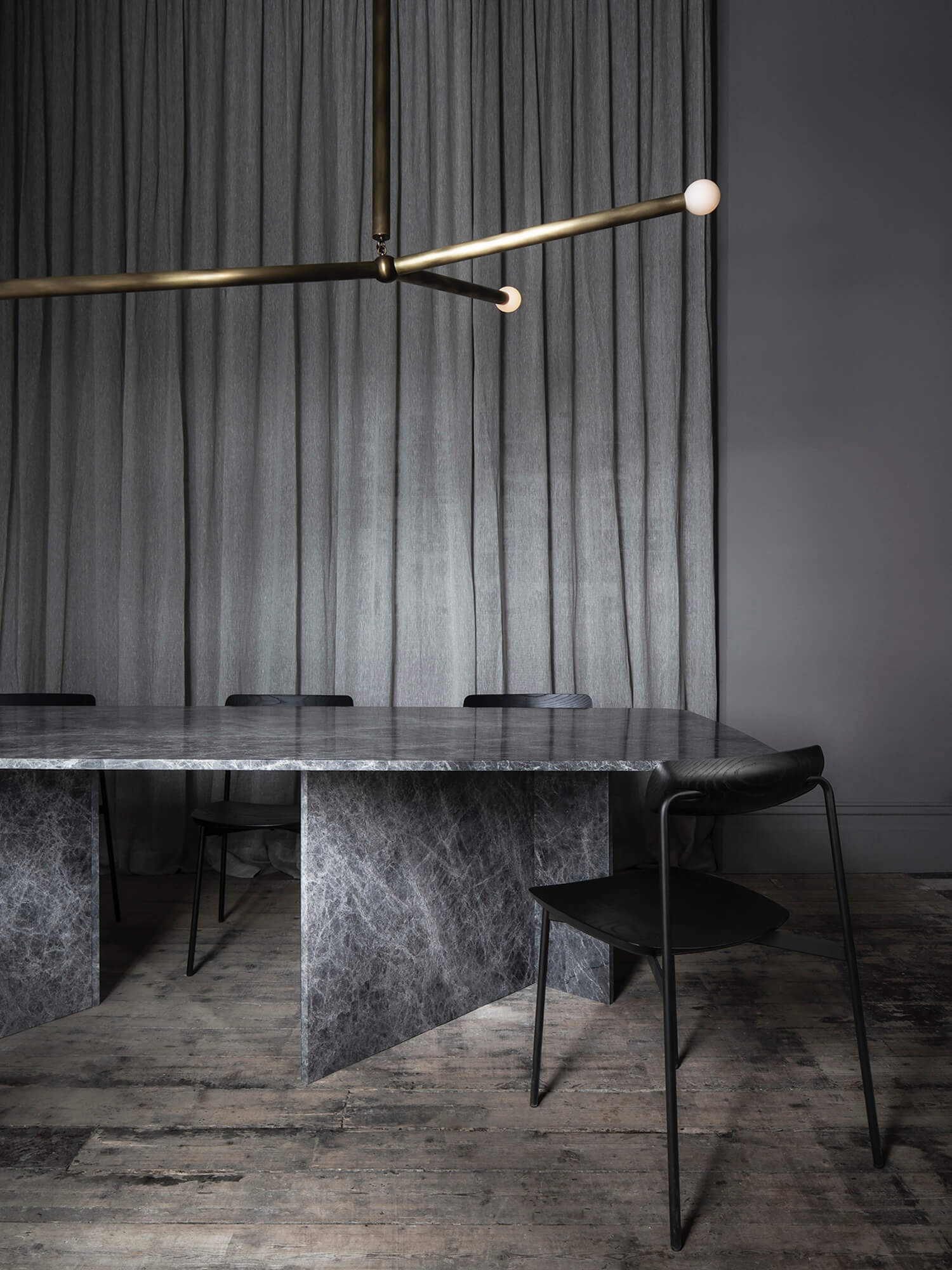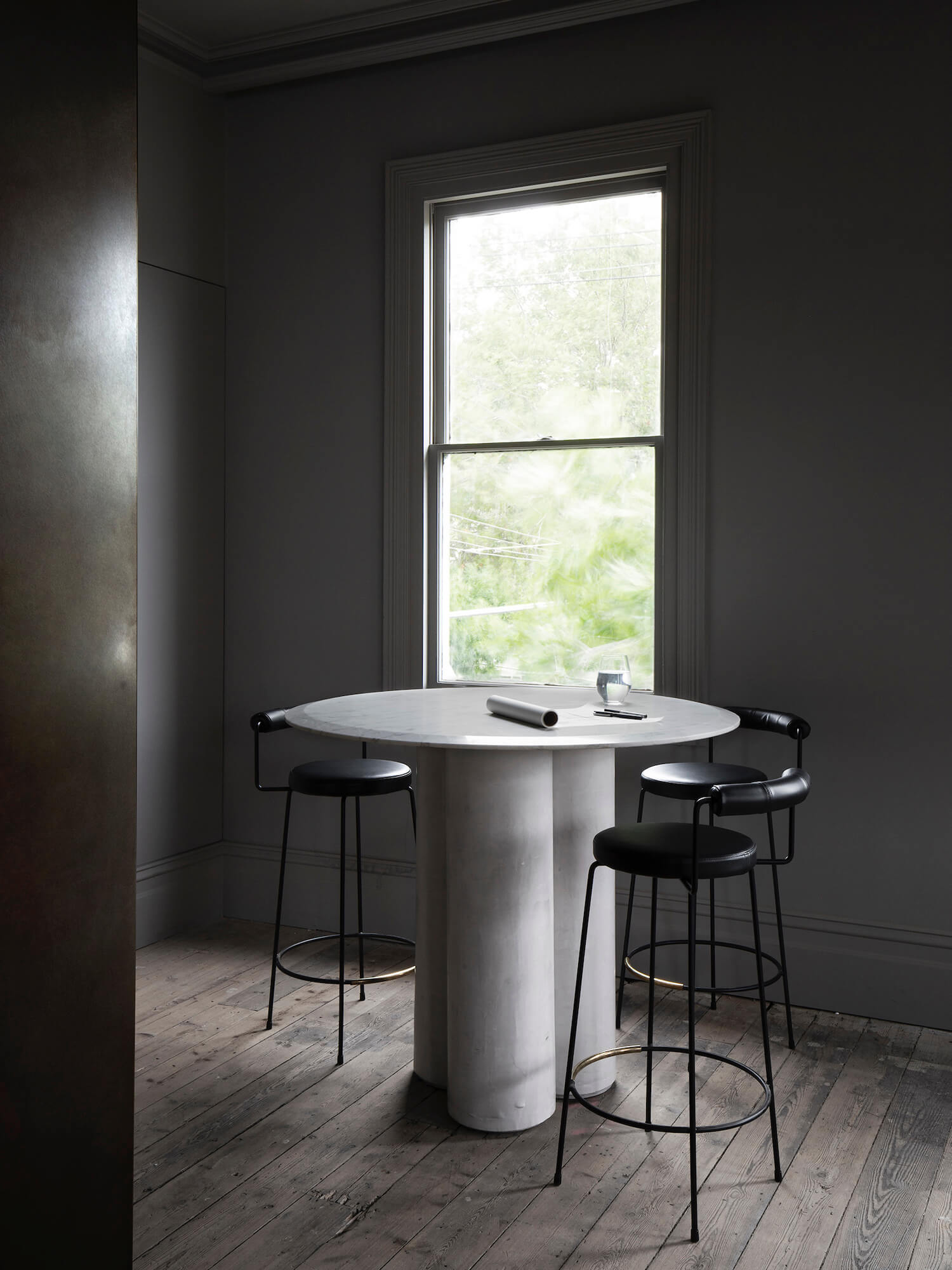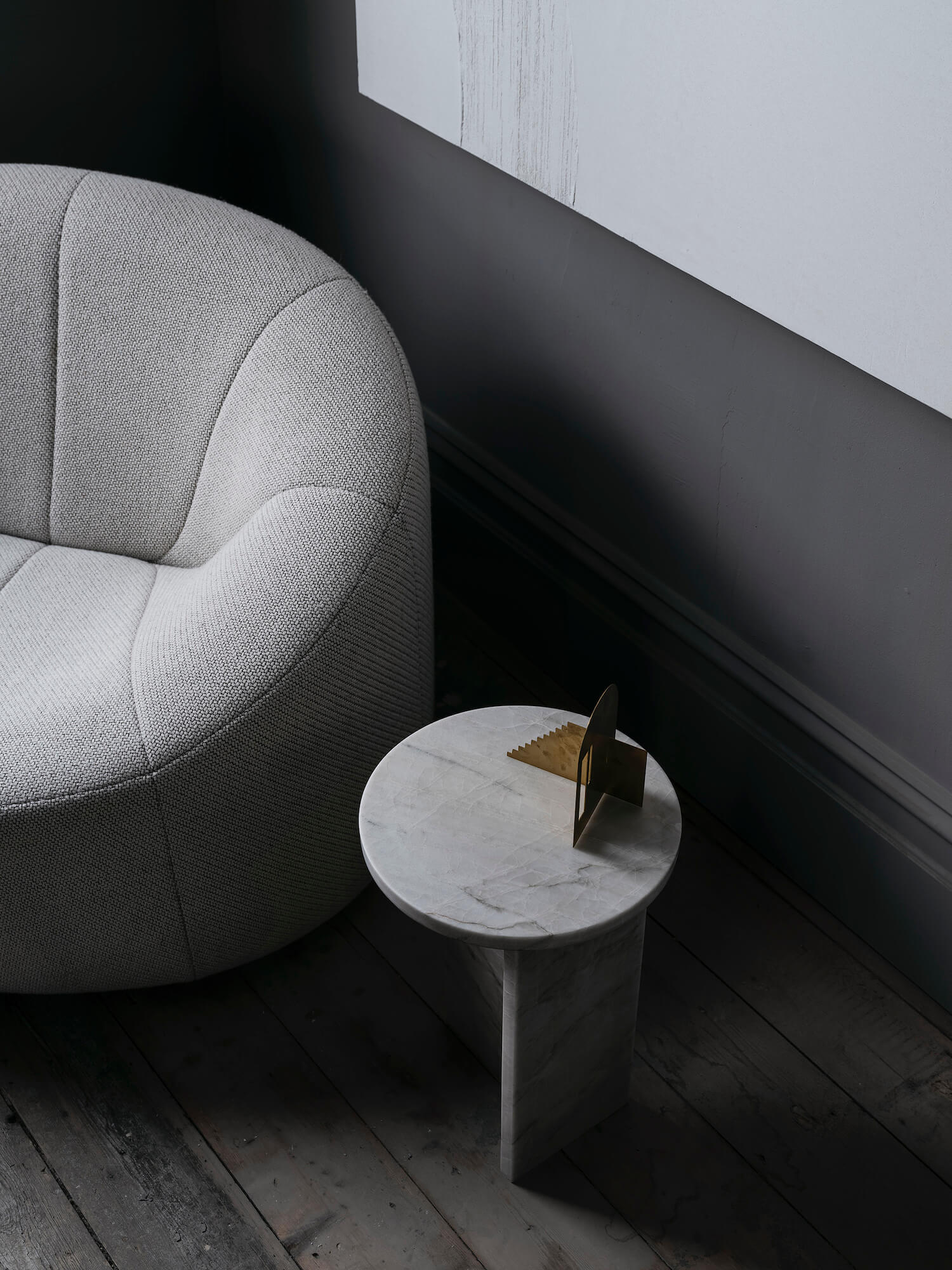Adam Kane Architects
Dark greys dominate in Adam Kane Architects’ new office in South Melbourne; a choice the practice made after transforming the space into one open plan studio. A marble table supported by three polished plaster pillars serves as a “collaboration corner”. The stone offcuts from the tabletop were used to create a secondary side table. The meeting room features a custom grey stone table, whose legs and top were cut from the one singular slab
Design – Adam Kane Architects
Photography – Adam Kane Architects and Felix Forest



